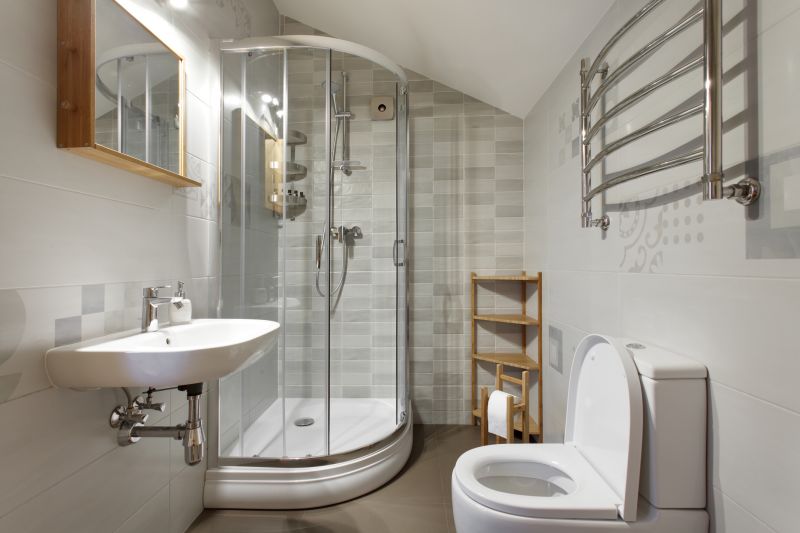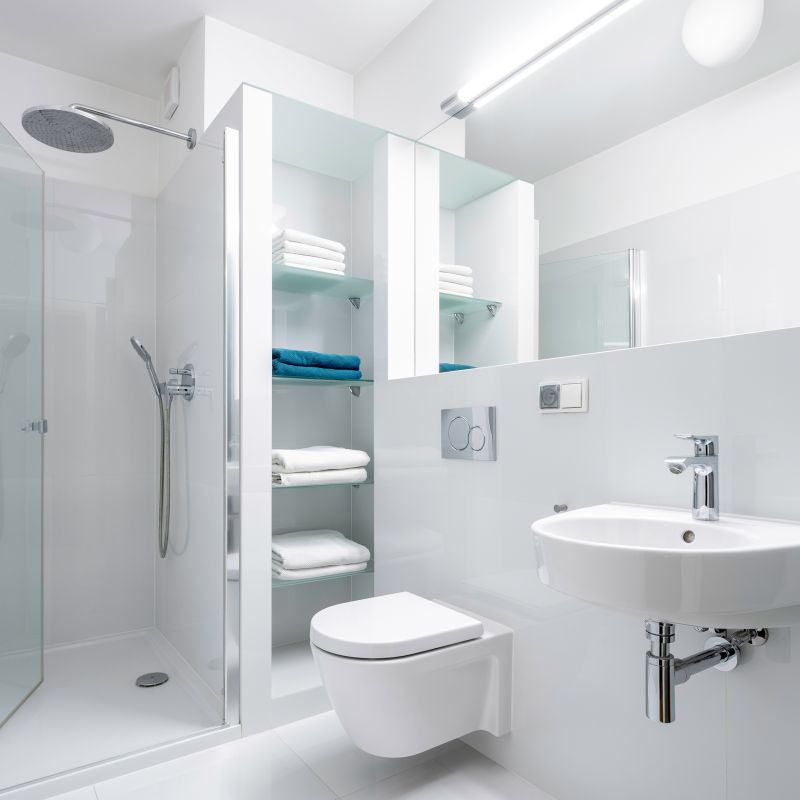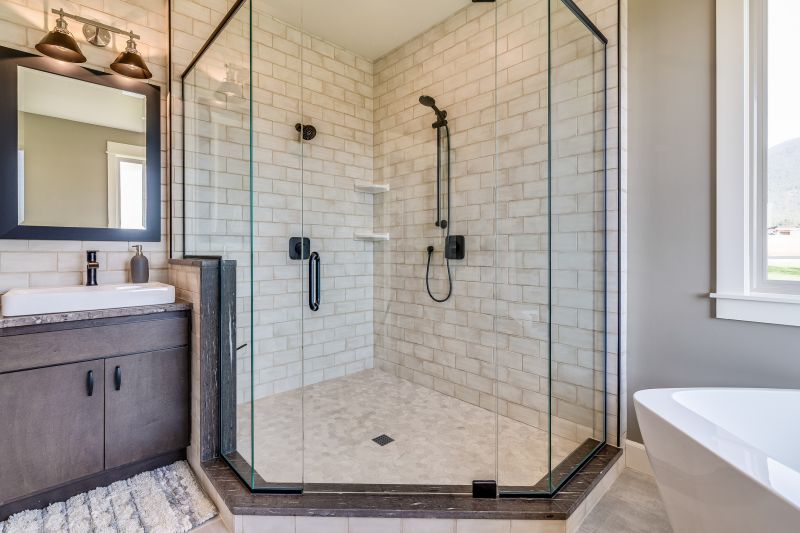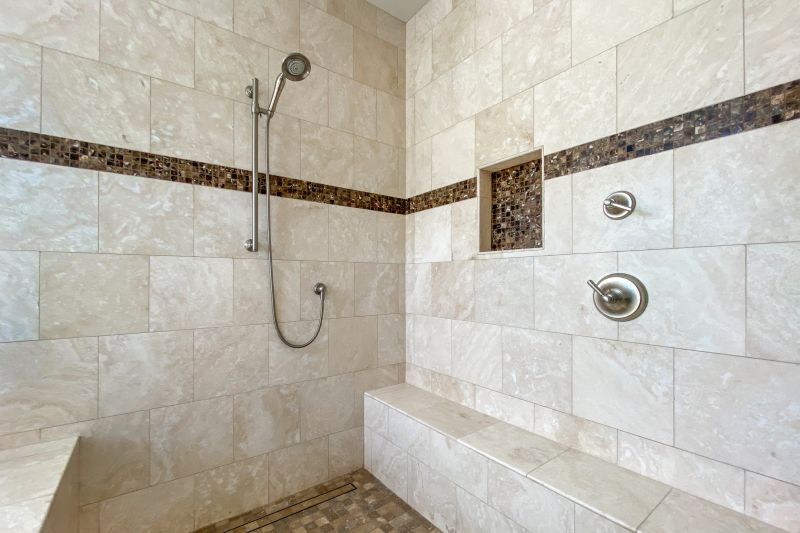Optimized Shower Layouts for Limited Bathroom Space
Designing a small bathroom shower requires careful consideration of space utilization, functionality, and aesthetic appeal. Effective layouts can maximize limited square footage while providing a comfortable and visually appealing environment. Various configurations, including corner showers, walk-in designs, and enclosed stalls, can be tailored to suit different preferences and spatial constraints. Choosing the right layout involves assessing the existing bathroom dimensions, plumbing locations, and desired features to create a balanced and efficient design.
Corner showers are popular in small bathrooms due to their space-saving nature. They typically utilize two walls, freeing up more room for other fixtures and storage. These designs often incorporate sliding or hinged doors to optimize accessibility and minimize space requirements.
Walk-in showers provide a sleek, open look that can make a small bathroom appear larger. They usually feature a frameless glass enclosure, creating a seamless transition between the shower and the rest of the bathroom. This layout enhances accessibility and simplifies cleaning.




| Layout Type | Description |
|---|---|
| Corner Shower | Utilizes two walls in a corner, saving space and often featuring sliding doors. |
| Walk-In Shower | Open design with frameless glass, creates an airy feel and enhances accessibility. |
| Enclosed Stall | A compact enclosure with a door, ideal for maximizing privacy in small spaces. |
| L-Shaped Shower | Uses an L-shaped footprint to fit into corner spaces efficiently. |
| Curved Shower | Features a curved glass door or enclosure, adding style and space efficiency. |
| Wet Room | A waterproofed area with minimal barriers, making the space appear larger. |
Innovative storage solutions are essential in small bathroom shower layouts to keep the space organized and clutter-free. Recessed shelves, corner niches, and slimline caddies can provide ample storage without encroaching on the limited floor area. Selecting fixtures with integrated storage options further maximizes utility while maintaining a sleek appearance. Proper lighting, including waterproof LED fixtures and natural light sources, can also enhance the sense of space and improve functionality.
Materials and finishes play a significant role in small bathroom shower design. Light-colored tiles, large-format panels, and glossy surfaces reflect light, making the space feel larger and more open. Conversely, darker tones can add depth and contrast if used thoughtfully. Frameless glass enclosures create a seamless look that visually expands the room, while textured tiles and patterned accents can add visual interest without overwhelming the limited space.
Incorporating innovative shower layouts in small bathrooms can significantly improve usability and style. Whether opting for a corner shower with a built-in seat, a walk-in design with minimal framing, or a curved enclosure that fits snugly into a corner, each choice contributes to a functional and attractive space. Proper planning and selection of fixtures, finishes, and accessories ensure that the small bathroom remains practical and visually appealing, accommodating daily routines comfortably.





